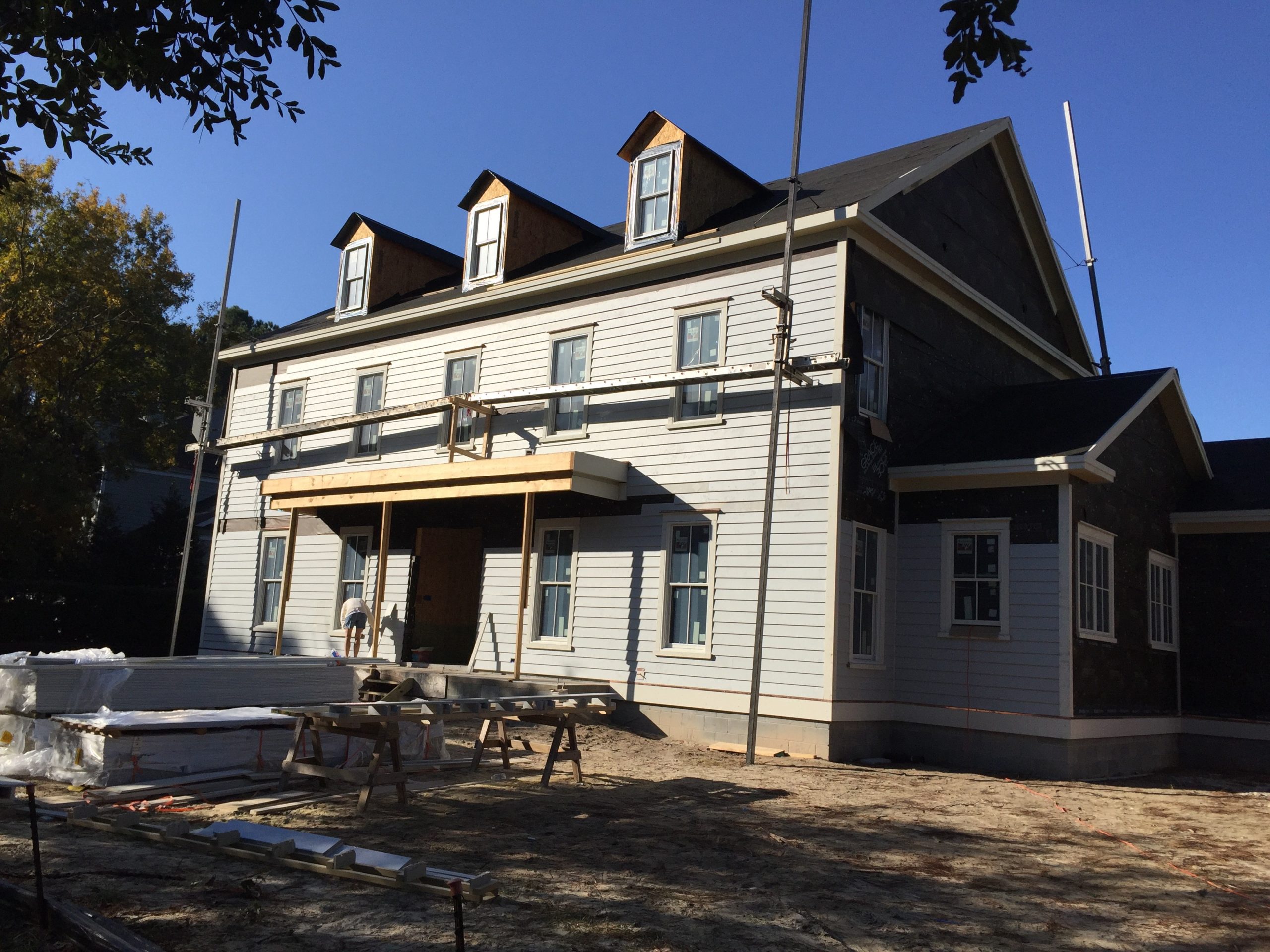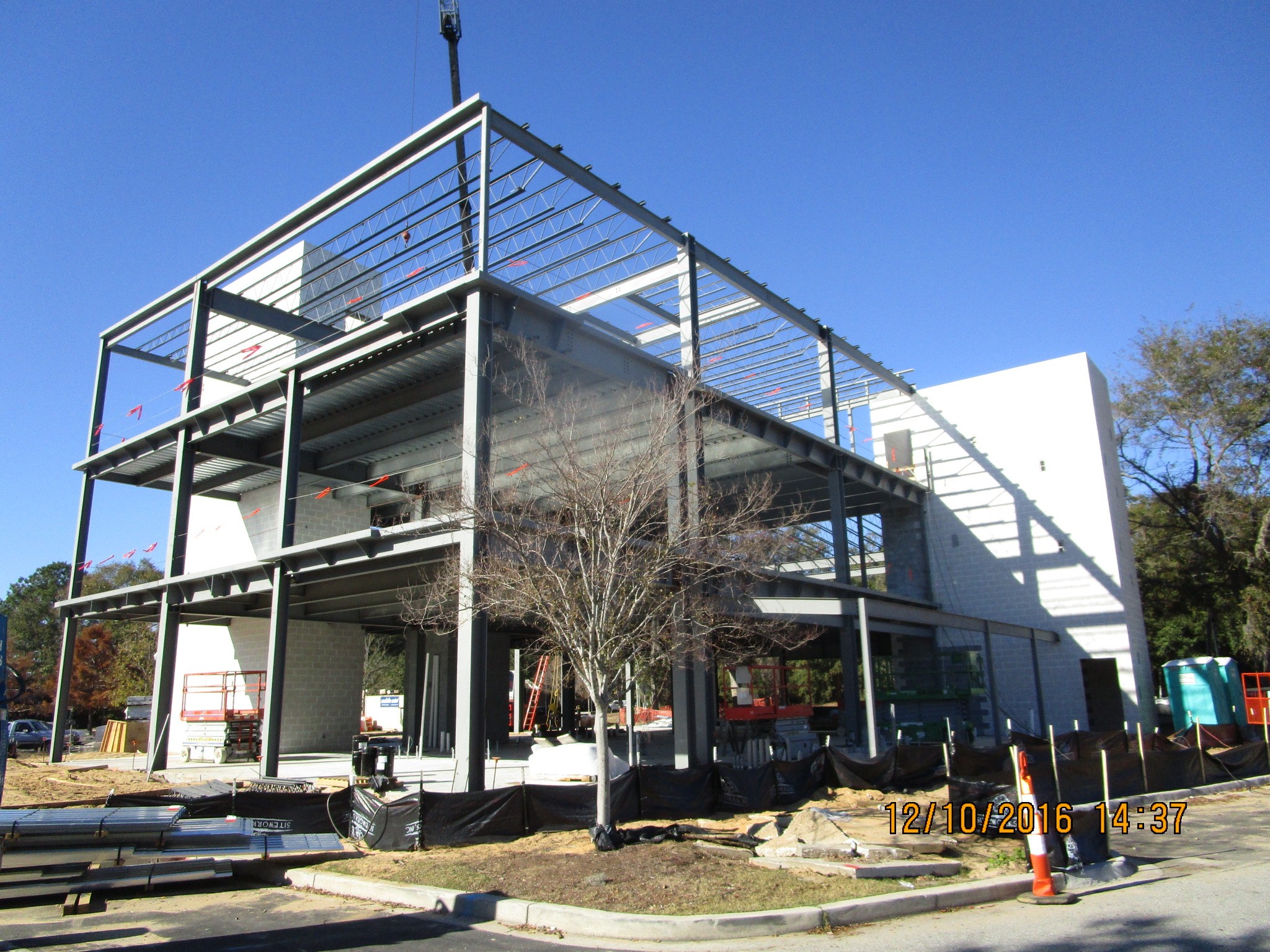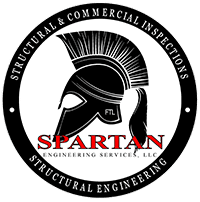Residential Projects
Bay View Drive Residence
Mount Pleasant, SC
Size
3000 sq. ft.
Construction
Elevated Light-Frame Construction
Description
This structure is an elevated structure located on the marshland of Mount Pleasant. This residence utilizes pre-engineered open web floor trusses supported by LVL beams. The foundation utilizes CMU piers on a shallow foundations system.

Pepper Plantation Residence
Awendaw, SC
Size
4600 sq. ft.
Construction (UNDER CONSTRUCTION)
Light-Frame Construction
Description
This structure utilizes TJI floor joists with LVL beams to provide large,open rooms. This residence also includes a three-car garage with a mother-in-law suite above, also constructed utilizing light-frame construction.

Olde Central Way Residence
Dewees Island, SC
Size
4600 sq. ft.
Architect
Tucker Architectural Associates
Construction (UNDER Construction)
Light-Frame Construction
Description
This two-story L-shaped home utilizes a raised slab-on-grade foundation located in a poor soil area. The floors are constructed with open web trusses and the roof uses a wood trusses.

Bell’s Highway Restaurant
Walterboro, SC
Size
5000 sq. ft.
Construction
Wood Construction with Structural Steel
Architect
Bell Architects
Description
This project features large open windows at all four sides and a wide-open floor plan. The roof is supported with wood trusses and the exterior brick towers are supported by structural steel. The foundation is a shallow concrete foundation.

320 Wingo Way
Mount Pleasant, SC
Size
20,000 sq. ft.
Construction
Structural Steel with Composite Floors
Architect
Reggie Gibson Architects
Description
This unique structure features a 10 foot cantilever “room” that appears to be suspended in mid-air. This building utilizes multiple materials including laminated timber exterior columns. The superstructure utilizes structural steel while the floor system is a steel / concrete composite system. The upper roof is supported with steel joists while the lower roof is support with a combination of steel joists and cold-formed metal joists. The veneer walls utilize cold-formed metal studs and headers.

North Charleston Creative Arts
North Charleston, SC
Fabricator
Division Five, Inc
Description
The connections for this structure were design to withstand Seismic D design forces (100% tensile capaacity). HSS Chevron, HSS Intermediate X-Bracing and standard X-bracing were all designed. Many of the beam to HSS column connections utilized thru-plate connections due to the extremely high axial load at some locations.

Salem Harbor Energy Center
Salem Harbor, Mass
Fabricator
Merchant Iron Works
Description
The project was a multi-phase, field bolt / shop weld only project. The connection designs ranged from heavy wide-flange / claw angle brace connections to smaller, miscellaneous single angle brace connection. Some of the HSS / Pipe braces required atypical bolted connection designs in order to meet the no-field weld requirement.

